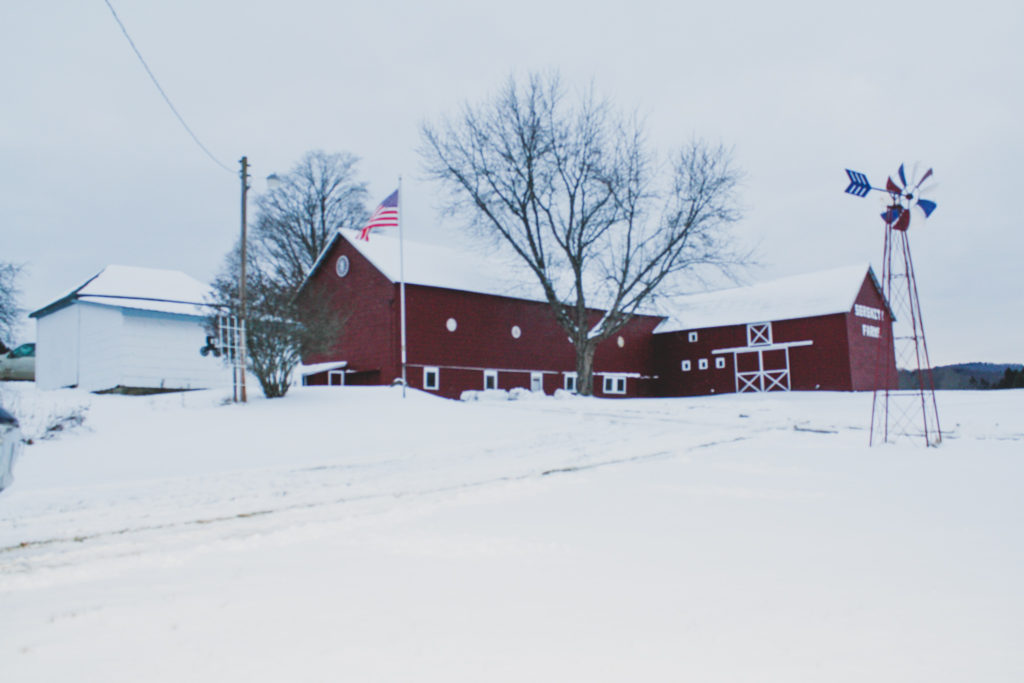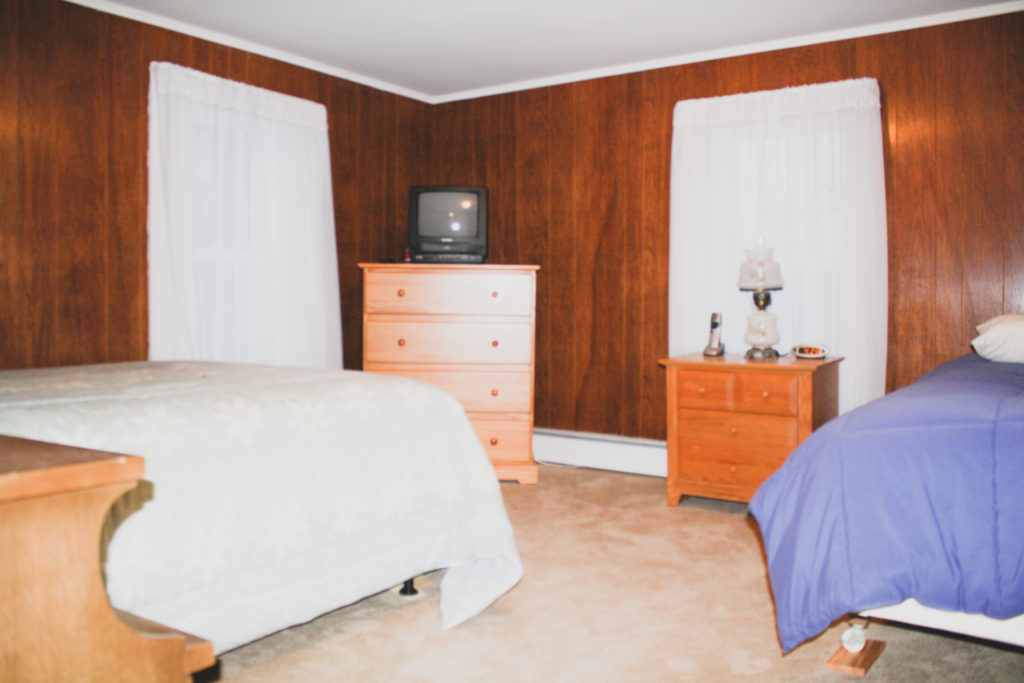I want to step back in time and welcome you all to our sweet little farmhouse on day one. This has forced me to look back through these pictures of what our house used to look like, and part of me can not believe that we actually bought this house. Please don’t judge us, and know that it gets better from here (in my humble opinion anyway).

Barn and Out Buildings
Above you can see our huge barn, that we still are undecided on what to do with. We have ideas, but nothing completely set in stone. I definitely want to change the sign on it, but it hasn’t been a priority. To the left of that is where our ducks currently live, and the other little building next to it is my wood shed. I store all my finds and scraps to turn into treasure.

The people that owned this property before us used it as a hunting cabin, and didn’t put a lot of effort into styling and furnishing it. I don’t think they were partial to anything. We bought the house furnished to save them the hassle of clearing it out. I think this was both a blessing and a curse for us. There’s an old school desk and very large basket with a wood top (both were in the main bedroom) that I am very partial to. Otherwise it took a lot of effort to properly sell/donate/dispose of the rest.



Dining Room
I could not find original pictures of our mudroom or laundry room, but once you walk through those rooms you get to the dining room as seen above. It was basically night time by the time we signed the papers, got the keys and got our trailer full of stuff over to the house. The mudroom did not even have a light in it to begin with, so I’m thinking that’s probably why there’s no pictures of that room. I’m not sure what happened with the laundry room. To sum those rooms up, there was a lot of linoleum, paneling and wallpaper.
Anyway, if you look above you can see the floors in the dining room and although they are very dirty in this picture they are beautiful and add so much character. These floors go throughout the living room, and what was the main bedroom.


Kitchen
This kitchen is probably the scariest/worst room that we started with. That hood was so intrusive, it hung so low and blocked the view when cooking. It also became quite awkward when trying to talk to someone in the dining room. We tore that hood down as soon as we could. The gaping open hole that was left in it’s wake was visible for way too long.



Downstairs Bath – Reno #1
This downstairs bathroom was such a cave, and was one of the first rooms we tackled. That shower head and avocado (it reads more yellow in the pictures but it was definitely more of a pukey green) tub left a lot to be desired. I did not do much relaxing in this room before reno.



Living Room
From day one I planned on taking this wall down (the one featuring this large framed lion) between the living room and master bedroom to make a bigger/brighter living room. I knew we would need more room for the future kiddos to run around and more sunlight for everyone to enjoy. It looks brighter here than it was in real life. I could not wait to get that wall down, and have not regretted it since.
Main Bedroom
In the main bedroom shown below, the wall we removed is the one at the head of the bed. I also decided to take down the closet wall, because the closet was so awkward, and there actually was a window in there. the closet went the whole length of the room and we could only comfortably reach the area directly behind the doors. We actually used this bedroom for a year or so before moving our room upstairs, and no the wallpaper did not grow on me.





Staircase
The stairs in this house are nice and wide, which was great after our last house. Although the railing was a little scary when thinking about future kiddos. I’ll show what I did to remedy that for next to nothing in a future post. I apologize again, the lighting was not great. I did the best I could.


Bedroom #1
This bedroom or set of 2 bedrooms is interesting. As you can see you have to walk through one bedroom to get to the other. This is where we moved our room to after that year or so, and we now use the first room as half closet, half craft room. At some point I would love to put a bathroom in on the half that is currently the craft room, but I’m still working on getting my hubby on the same page.


Bedroom #2 & 3
These next two bedrooms were so dark, and now have a nice coat or five of white paint. They look so much happier/brighter now. These are currently the kiddos rooms.



Second Floor Bath
Last, but not least the upstairs bath. Not much to say, the shower is the size of a very small linen closet, and maybe it was at one point. This will probably be one of the last rooms we tackle. Although we have made some small updates just to make it more functional and enjoyable to be in.
As you will see I’m all about slowly renovating. I think you get a better result by doing it at a slower pace. It gives you time to see how you use the space, and how you can make it function and look the best it can. I hope you stick around to see the progress we have made so far. Thank you for taking a step back in time with me and for visiting our old farmhouse!
