So my new years goal/resolution for 2021 is to finish projects. We’ve got a good start on the living room, kitchen and guest room but they still aren’t done. Some of the spaces it’s bigger things like the ceiling, flooring and finishing walls. Other spaces like the built in daybed in the living room it’s mostly trim and paint.
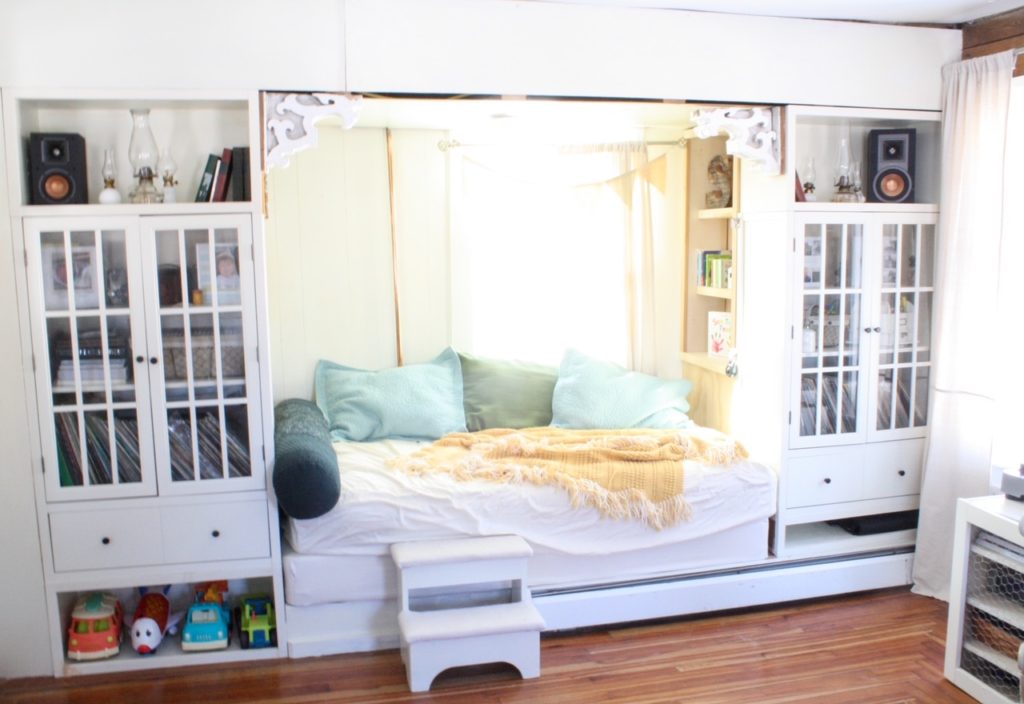
I’m hoping to have the living room reveal ready sooner than later. For now I can show you the progress, and hopefully this will help keep me accountable. When we first bought this house the room that we use as our living room now was actually a bedroom. The old living room was right outside this bedroom, and was pretty small and dark.
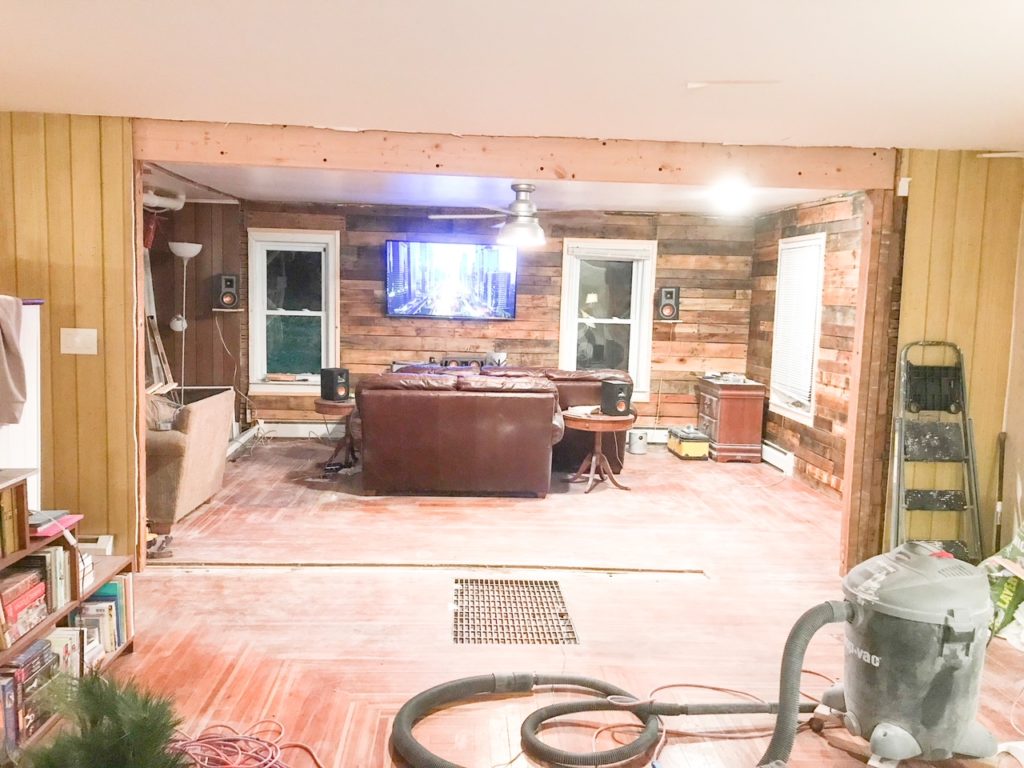
We knew we were going to knock this wall down in between the old living room and bedroom pretty early on. With kids on the horizon we knew we were going to need space for all of the toys and things. Right before our first was born, literally within that last month we got that wall down. Thankfully my husband and dad took that on since I was so far along.
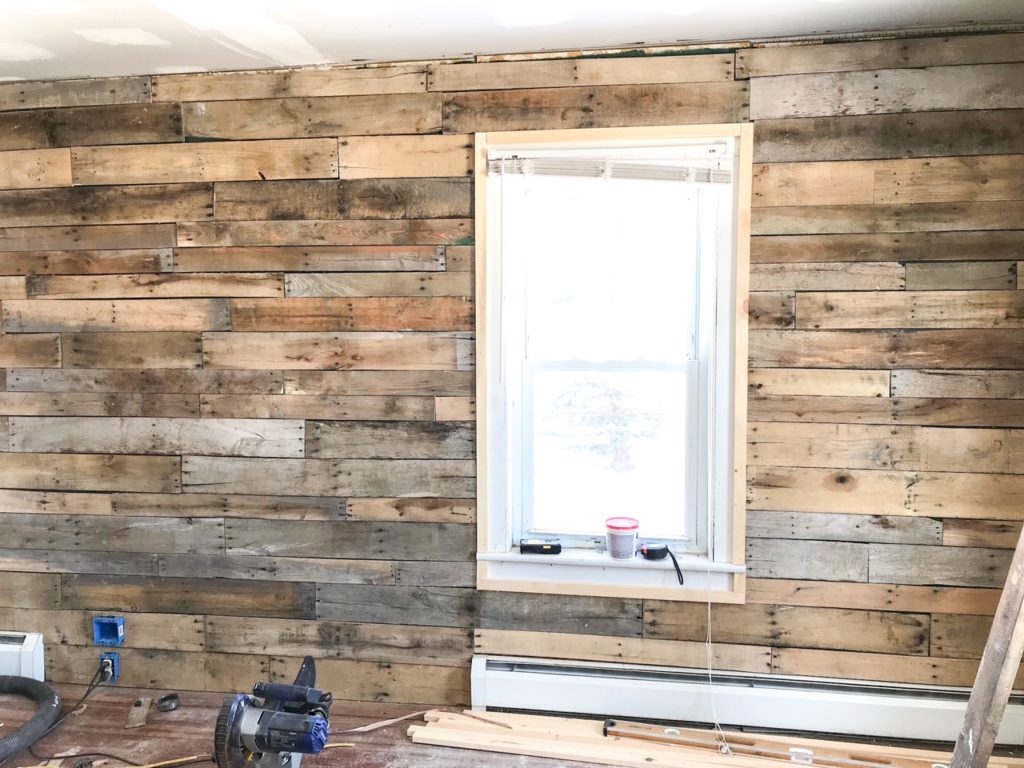
My husband also went ahead and put pallet boards up on the walls to cover this dated wallpaper. He put drywall up on the ceiling too since we had torn down the old ceiling tiles. Don’t worry they were not pretty ceiling tiles, they were more of the textured saw dust variety.

The Built in Daybed Evolution
The built in daybed/window seat evolved over time. Originally that area was a closet, but it had a window in it. We did not need this awkward closet, and we wanted to be able to enjoy the window so we took that wall down. That wall had a baseboard heater on it, so I figured I would do some sort of little window seat and built ins.
I was worried about messing with the heater, and also we kinda need as much heat as we can get so I didn’t want to remove it. I figured a built in would provide a structure for it to safely sit against. Then I thought if I could buy a cabinet that I could slightly modify to work than that would be the easiest route.
I scoured the inter webs and found these cabinets on a major sale at Target. After drawing it up I figured that I could fit 3 of these cabinets and put a little window bench in between. All I had to do was cut off the legs, and put a different top on them. I ended up only using 2 of those cabinets for this project.
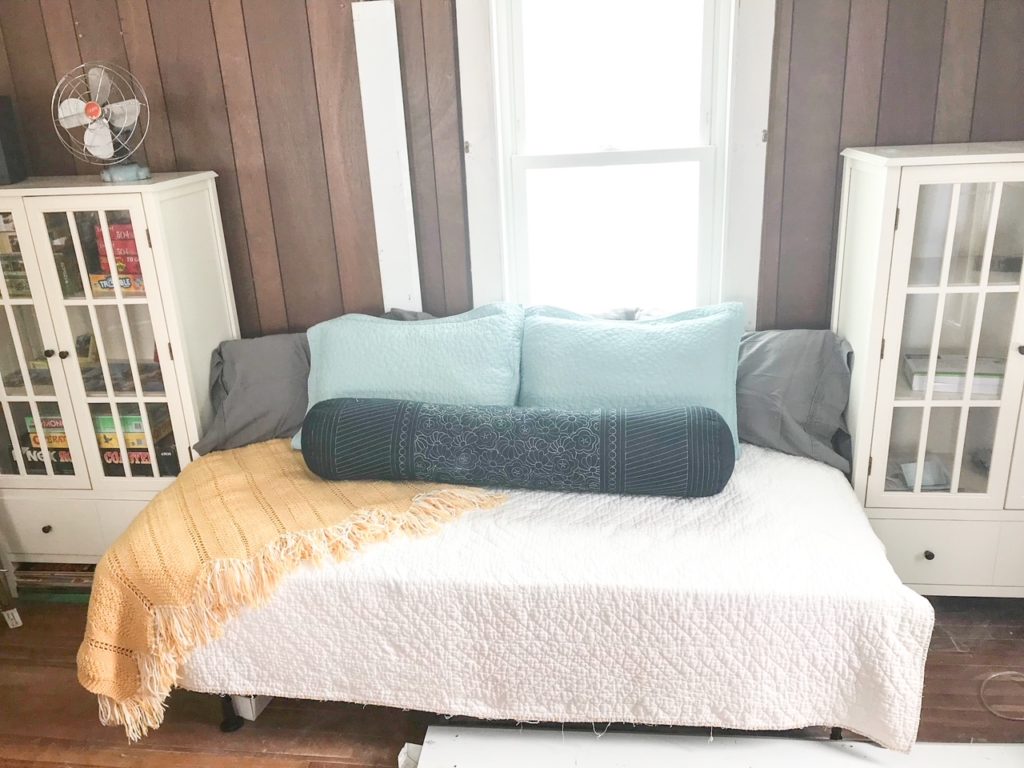
Once those cabinets arrived, I was so excited and assembled them immediately. They sat like that for quite a while. I can’t remember the moment that I thought about a daybed as a possibility. I think I saw someone else do a daybed and my wheels started turning. It seemed like such a better use of space. I just imagined sitting with my kiddos some day and reading all the books on this little daybed and looking out the window.
Game Plan To Finish
At this point we do have a functional built in and daybed, but it is not the prettiest. It’s not at it’s fullest potential until I get this last bit of trim and paint on it. I also plan on putting a ledge along the entire top to lean some pretty frames on. I’m hoping that works out how I imagine it.
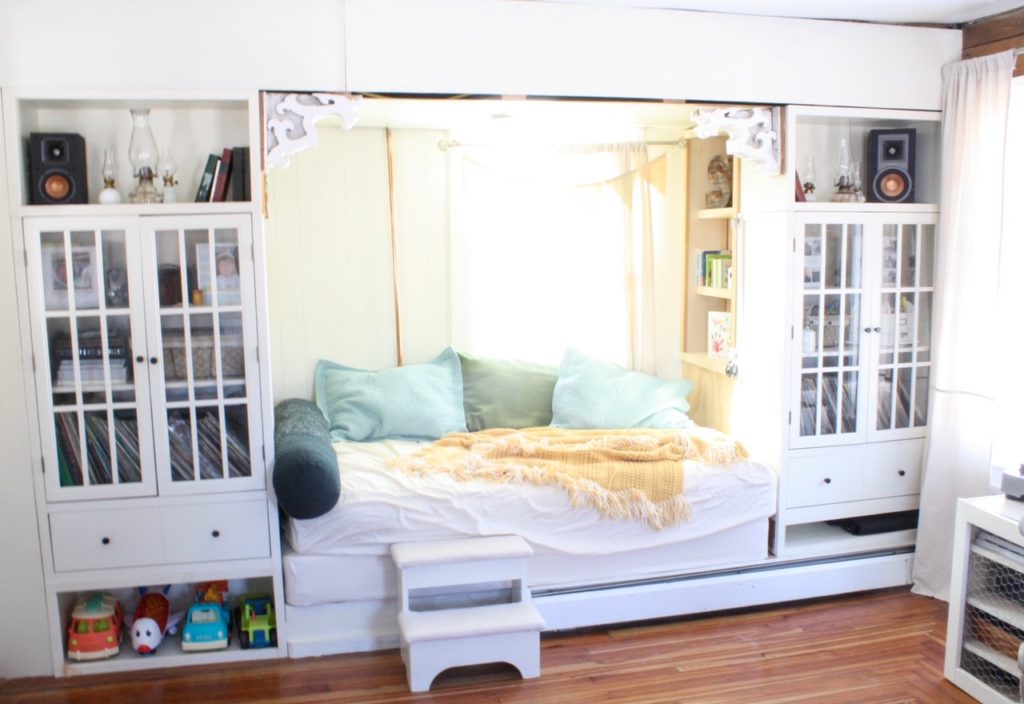
To help me get on track I measured and made a list of the remaining trim pieces we need. I’m hoping we can acquire those things soon, and that mother nature will work with me. It’s a lot easier to run to the wood shed without snow on the ground. I also much prefer to paint with the windows open.
Is there a room that you have been renovating that you got to a point where you can enjoy it, but it still needs some minor things? Am I the only one who loves starting a project, but loses momentum 3/4 of the way through?
If you missed the full move in day house tour you can find that here. If you would like to see our small bathroom reveal you can find that here. If you are looking for help while designing your own space you can find information on my design your space ebook here. Hopefully there will be a living room reveal to share in the near future. Thank you for visiting our farmhouse.
